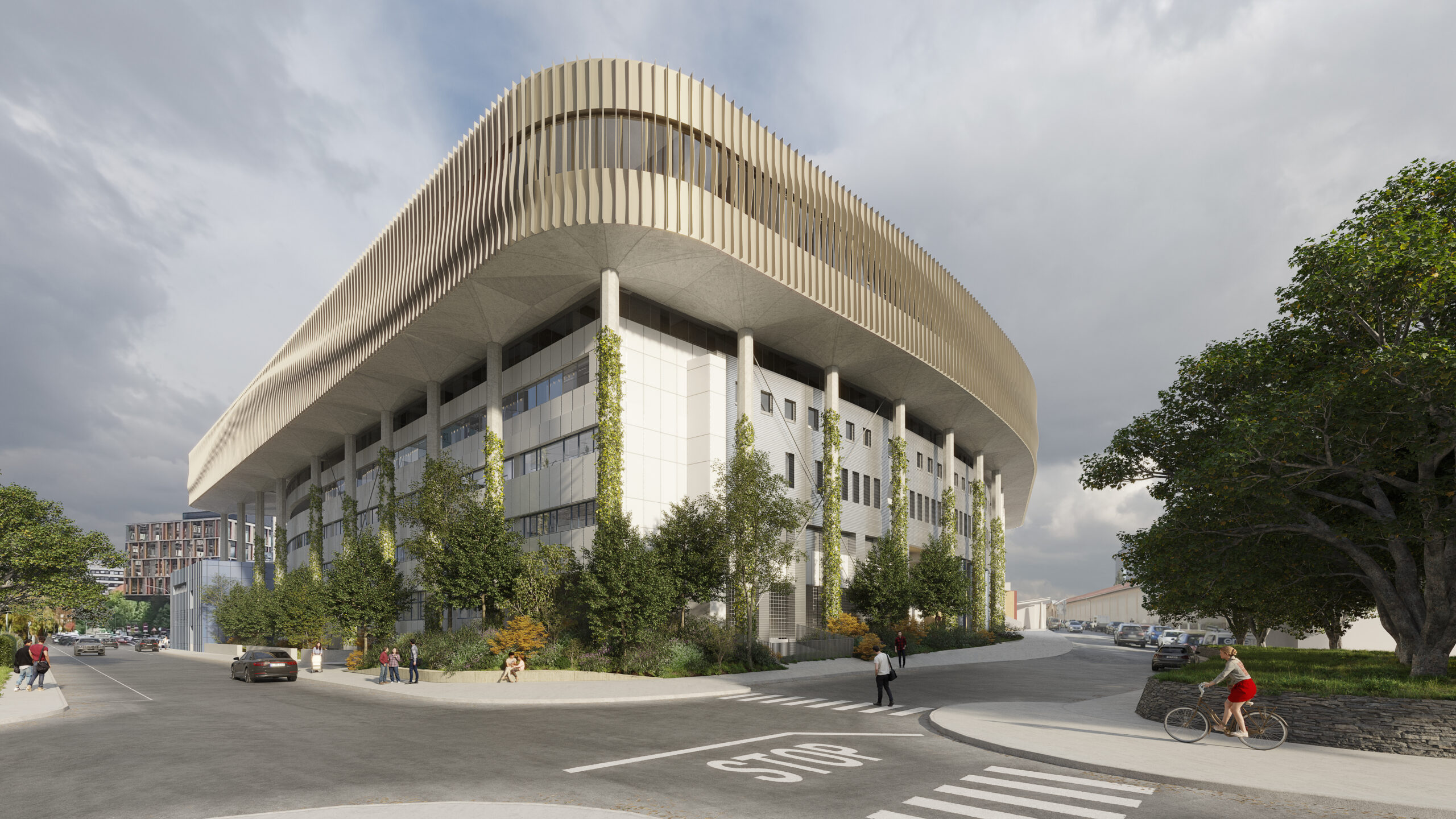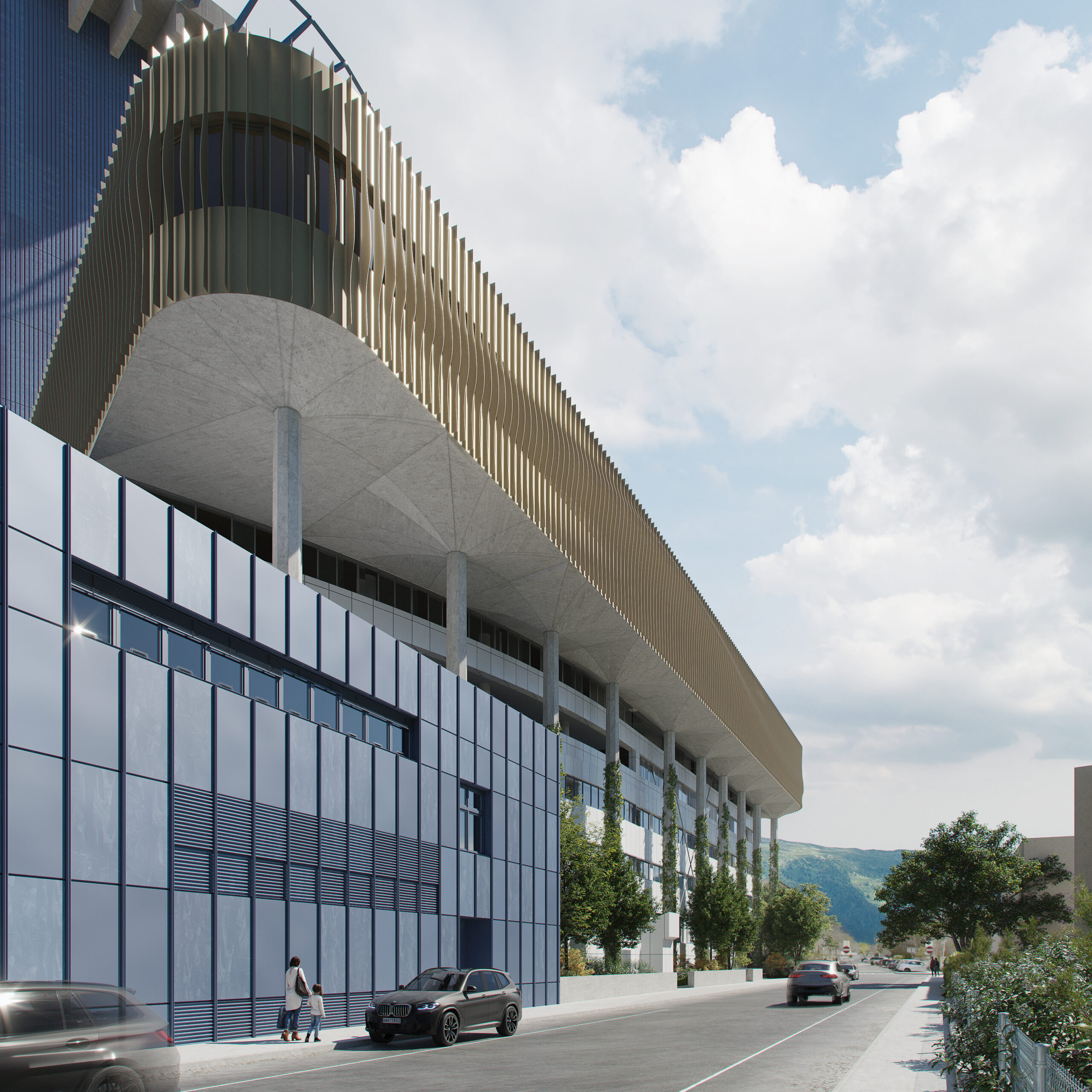Expansion of the intensive care unit of Tirol Clinics, Innsbruck, Austria
X ARCHITEKTEN — 2024
Images for the competition of Tyrol clinic expansion. Won 2nd prize.
The building site is located in an urban transition zone between a heterogeneous urban development pattern and a smaller, more residential development characterized by a higher proportion of green space. This tension is sensitively addressed in the design: the planned extension integrates organic forms into the larger urban structure and translates them into a clear architectural language. The louvre façade creates an interplay of light and shadow, whose undulating design subtly conveys movement and vibrancy.
© Janoušek & Havlíček visualizations

