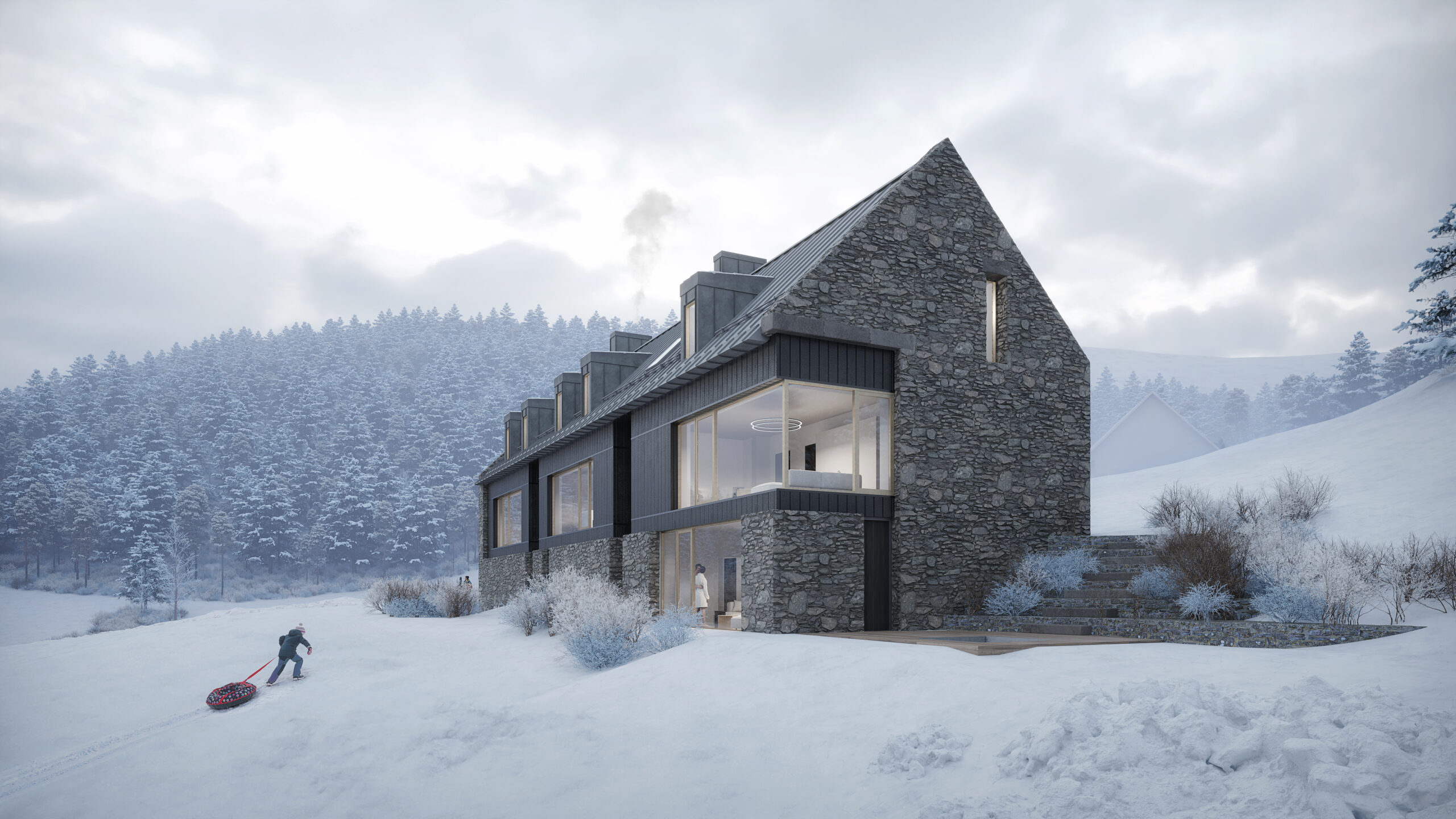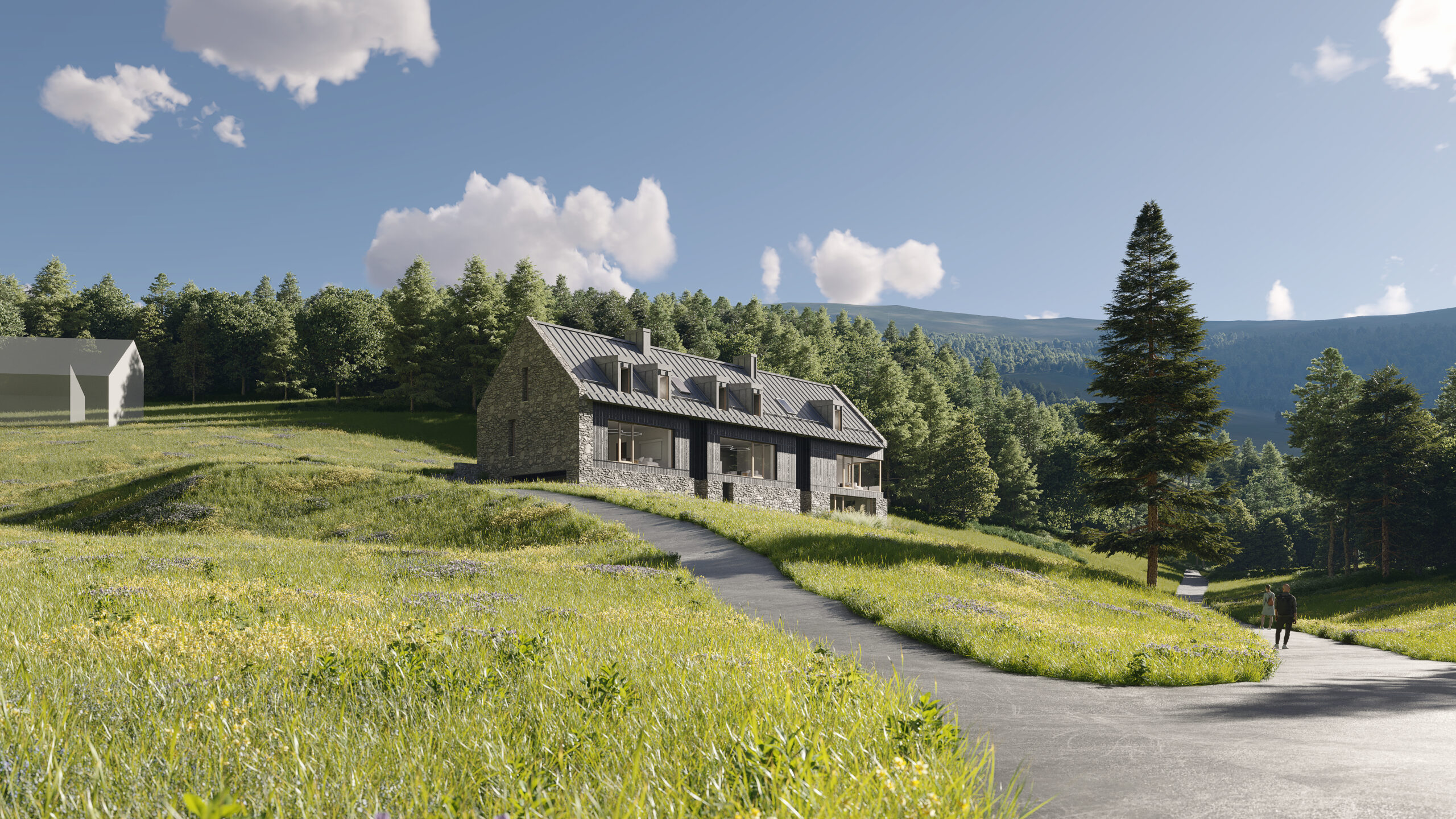Holiday Cabin Dolni Misecky
LOXIA — 2024
The project of a holiday cabin in the foothills of the Krkonose Mountains was created as a connection of contemporary architecture with respect for nature and tradition. The design is based on the principles of classical mountain architecture, longitudinal orientation along the contour line, stone foundation and working with the terrain without massive interventions.
The cabin is sensitively set into the landscape, instead of concrete retaining walls, low stone steps were designed, which naturally strengthen the slope and create a pleasant terrace-like transition between the building and the surrounding nature. Grassy areas and greenery visually soften the steps and create harmony with the environment. The architecture combines traditional materials, stone, wood and glass, with contemporary technologies.
The result is a modern but humble building that does not try to dominate, but to be a natural part of the place. The project is thinking about visitors in summer and winter, it is designed as a year-round destination. The main idea is harmony between nature and modern recreational facilities.
© Janoušek & Havlíček visualizations


